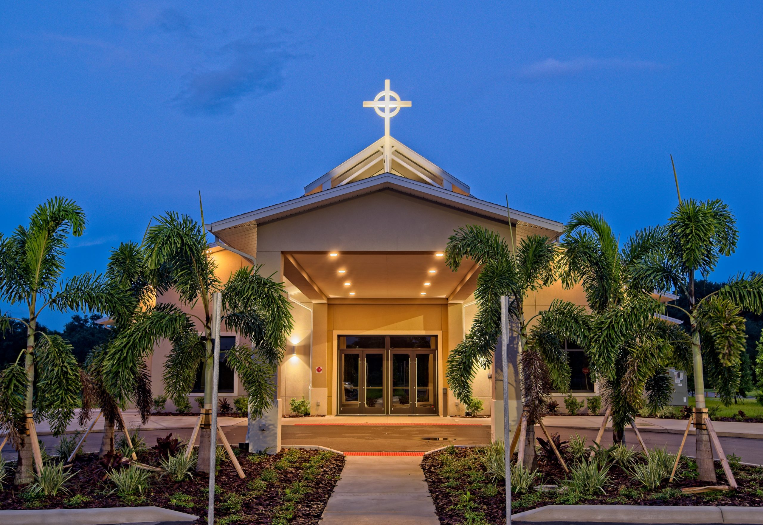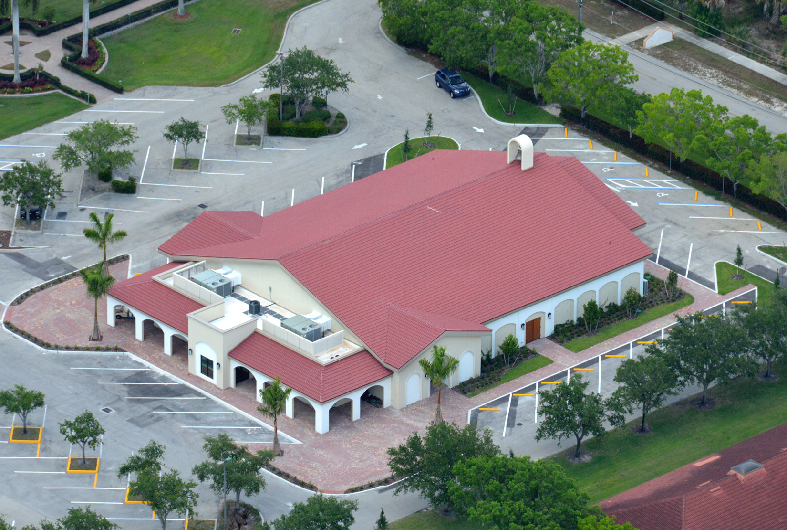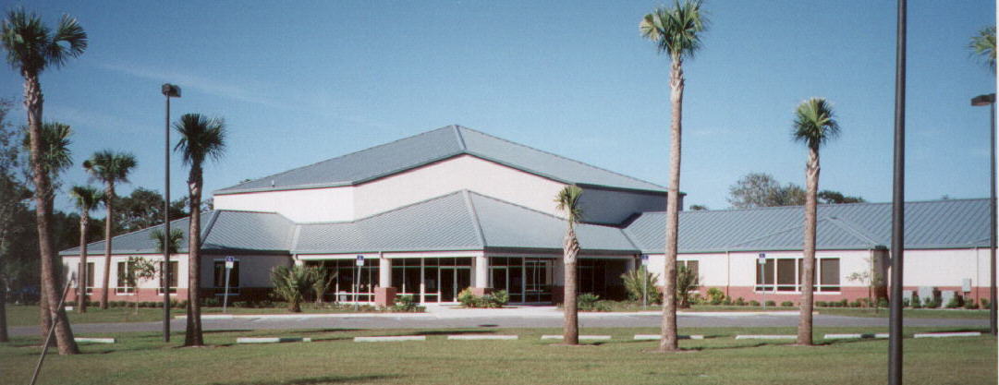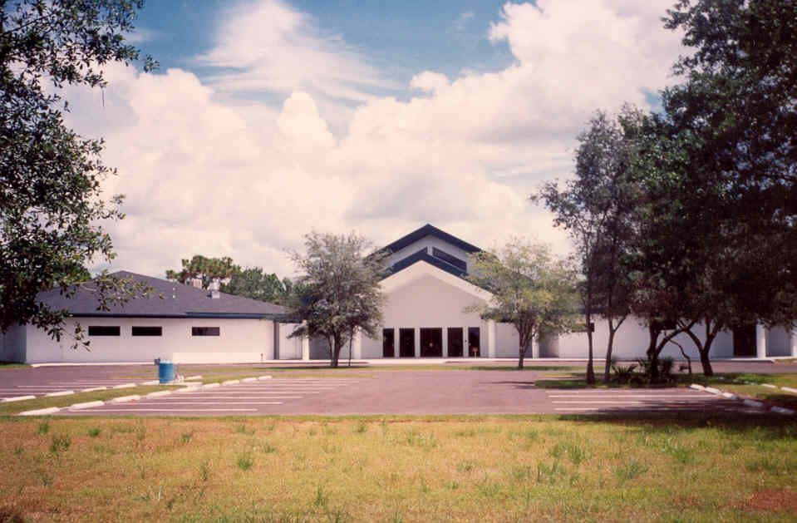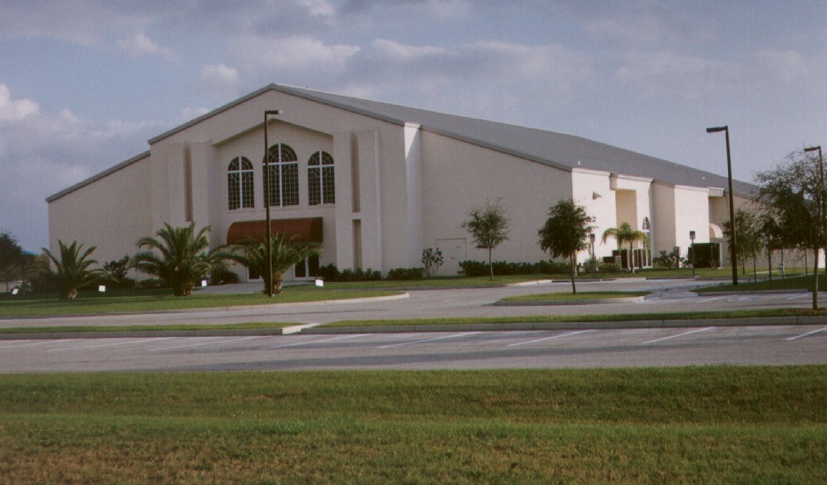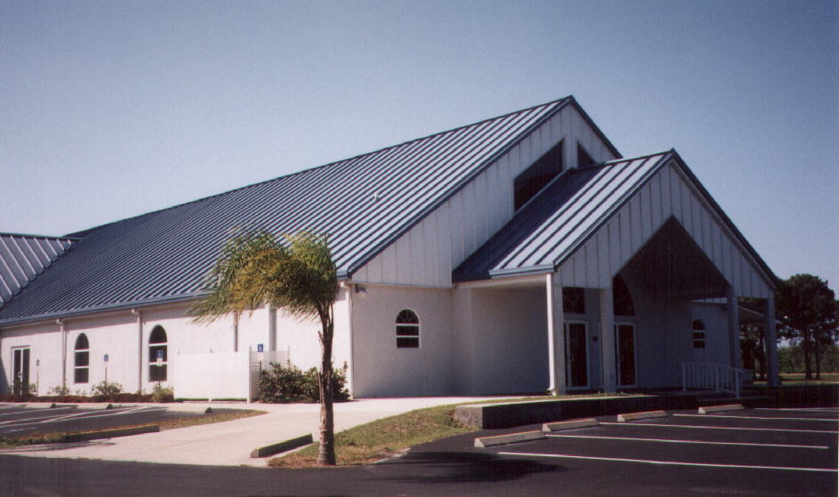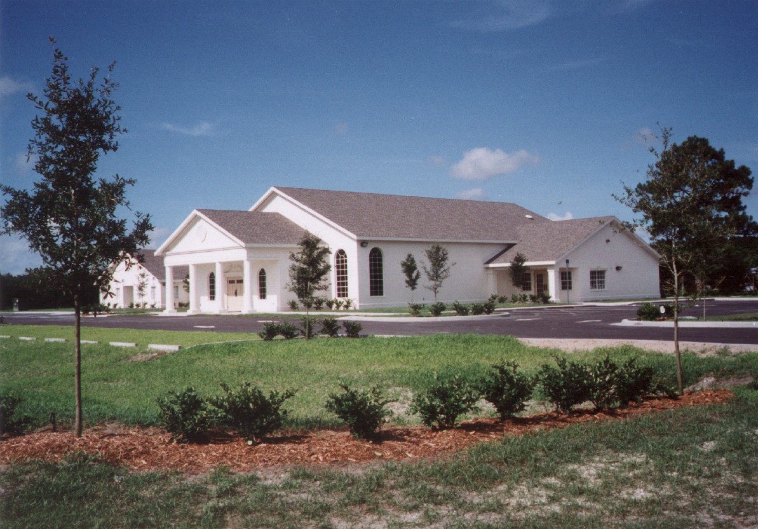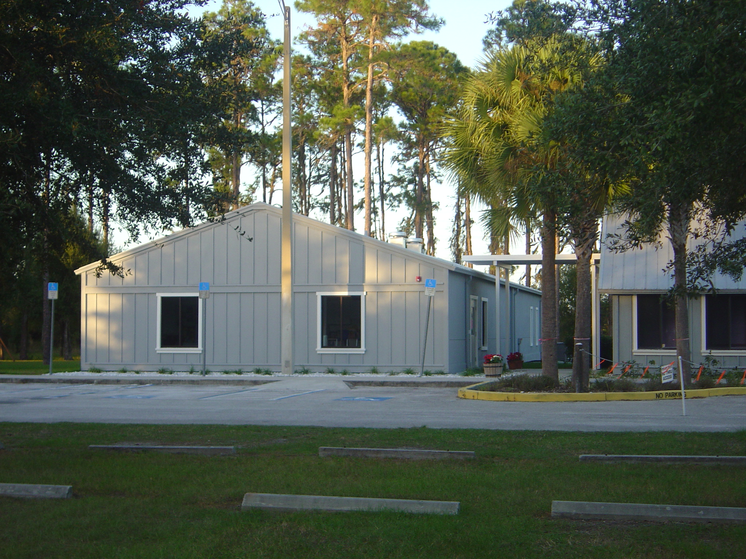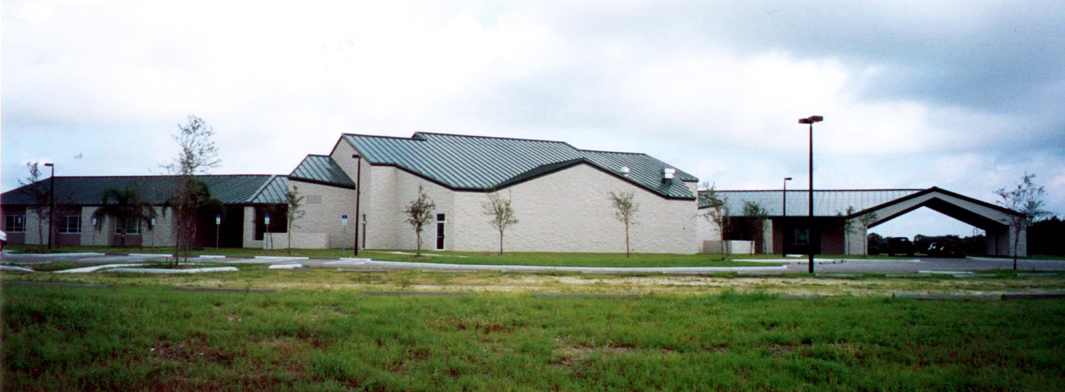Harvest United Methodist Church - Connector Building
This 16,392 SF facility, called the West Wing, included a four-room nursery suite for infants and preschool-aged children with five classrooms and a centralized check-in area. The building now has a large new lobby area with 24’high ceilings.
The second level provides additional meeting space for adult Bible studies as well as a lounge area for socializing, space for music ministry rehearsals and an office for Samaritan Counseling.
Restrooms on the second floor include showers, which can be used by visiting youth groups, men participating in Harvest’s future morning basketball league and families participating in the Interfaith Hospitality Network program.
