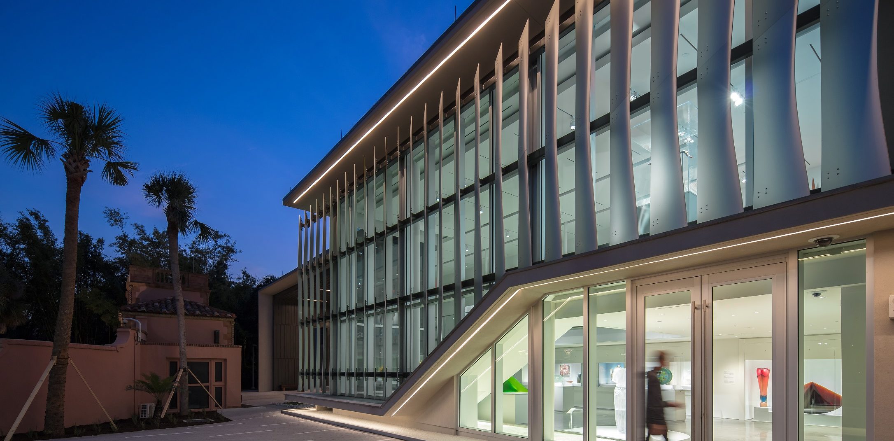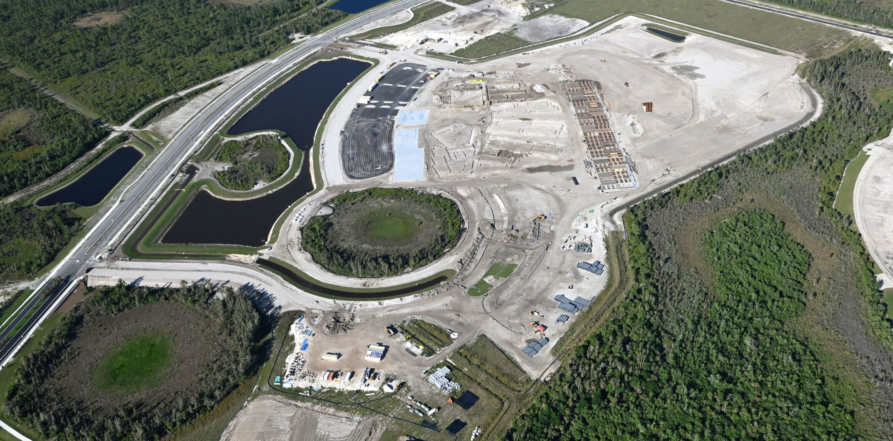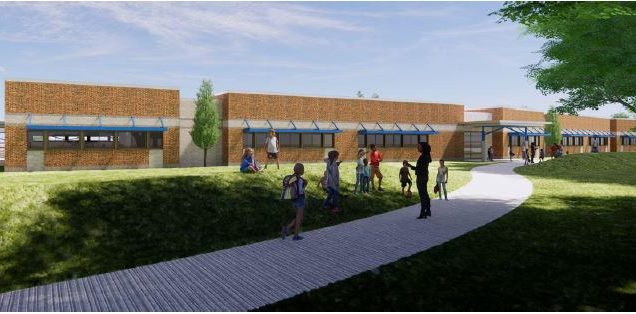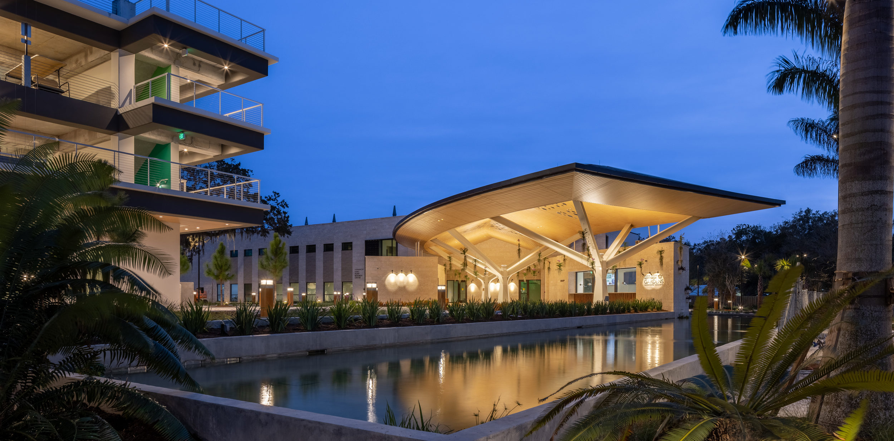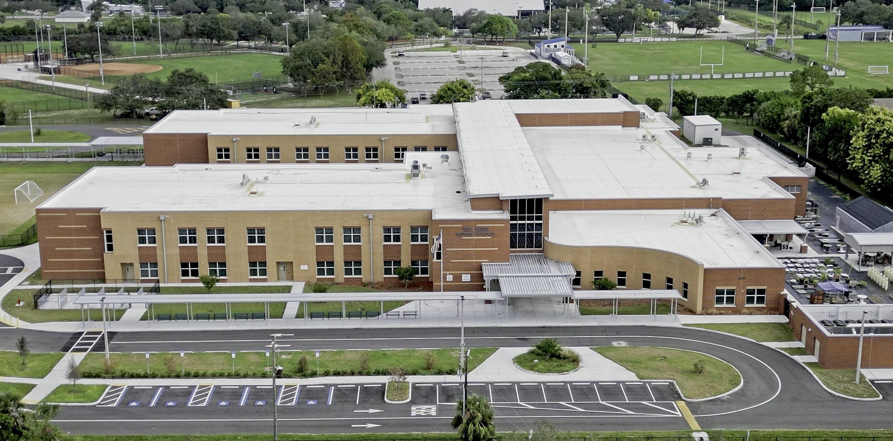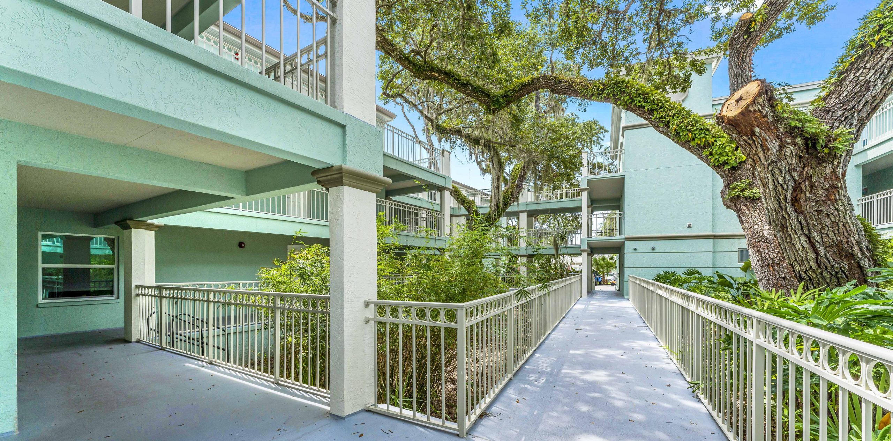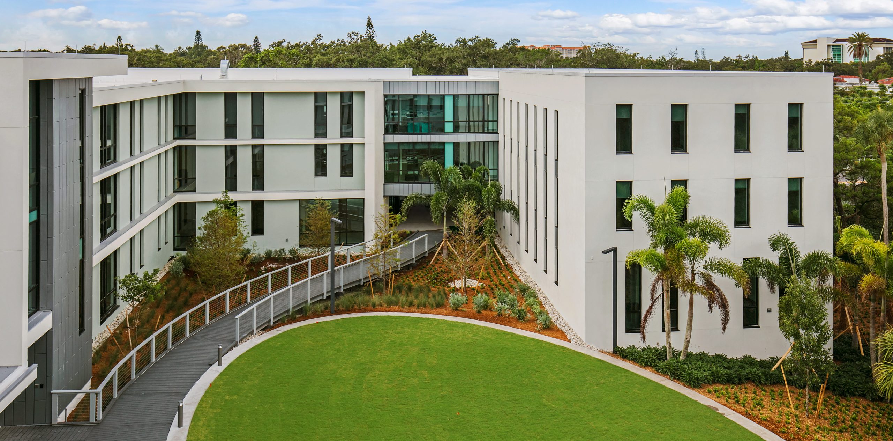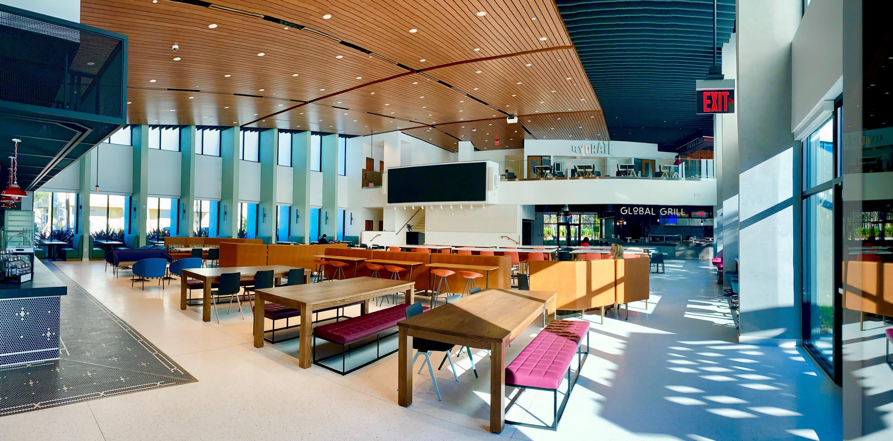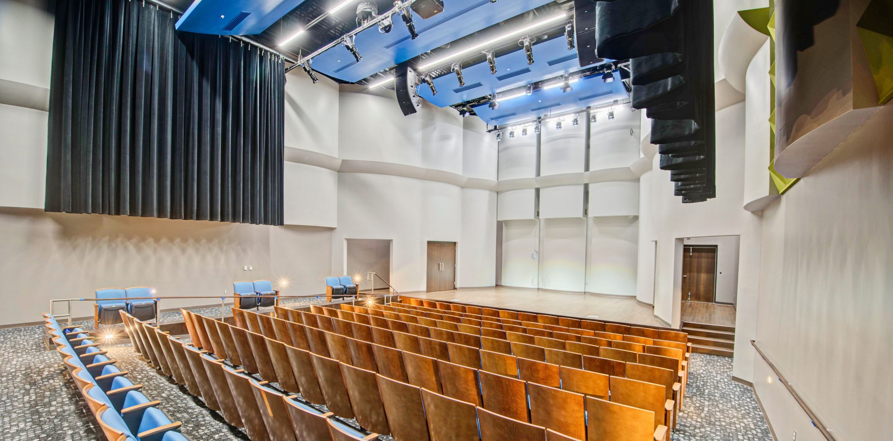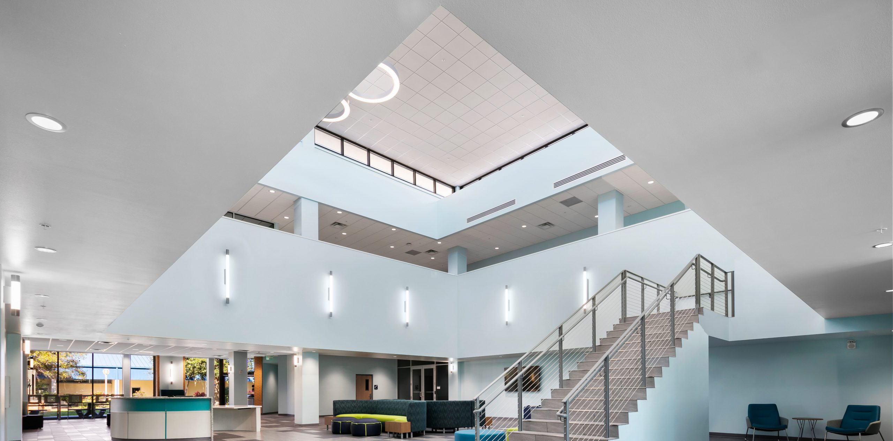Saint Stephen's Episcopal School - Sunlight Middle School Facility
This middle school facility was designed for 150 students and 15 staff, houses various classrooms, science labs, a computer lab and offices. The first floor has two Science Labs, an Art Room with adjacent Kiln Room, a large Workrooms/Teacher Planning Area, a Lunchroom, Two Administrative Offices, a Conference Room and a Health Clinic. The Second Floor has eight Classrooms (Math, English, Social Studies and Foreign Language) and a Computer Lab.
A concrete bridge/walkway on the second floor connects the Middle School to the Upper School.
Sustainability is an important element to Saint Stephen’s – The US Green Building Council certified the new middle school LEED Silver. The school takes advantage of maximum natural light, which fills the classrooms throughout the day. Other sustainable features include an energy efficient cooling system utilizing a chilled-water system, use of low emitting materials and building products that incorporate recycled content. The school will also be used as a teaching tool to the community. The school takes advantage of maximum natural light, which fills the classrooms throughout the day. Other sustainable features include an energy efficient cooling system utilizing a chilled-water system, use of low emitting materials and building products that incorporate recycled content. The school will also be used as a teaching tool to the community.
