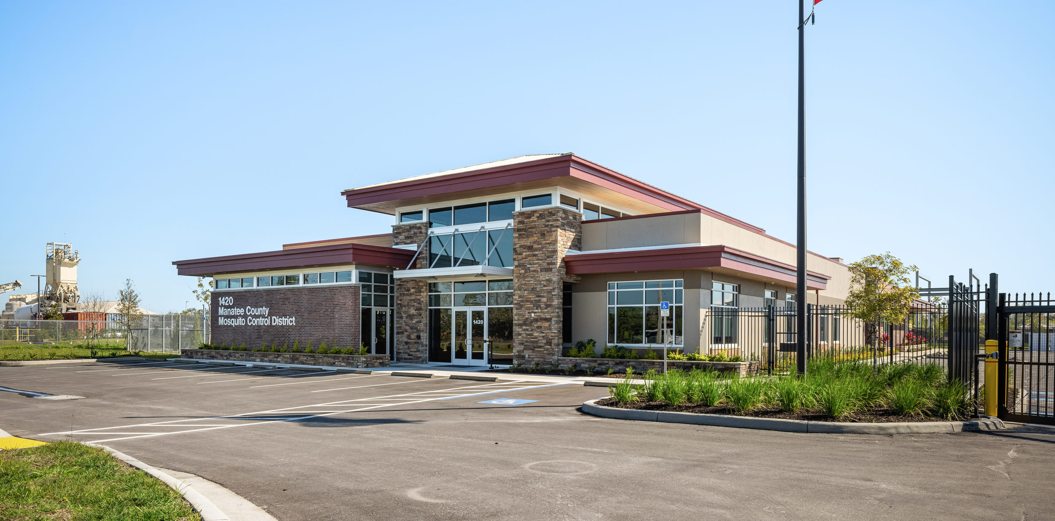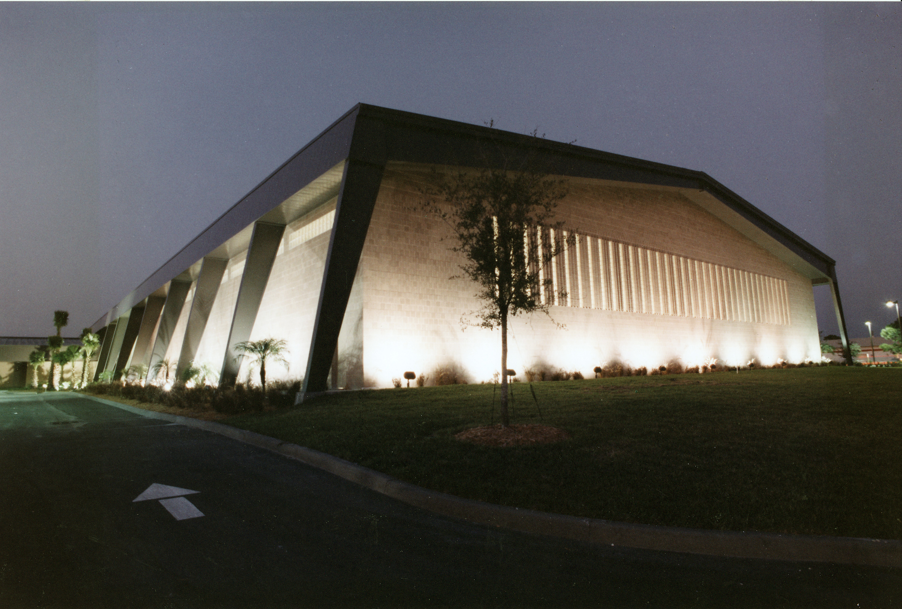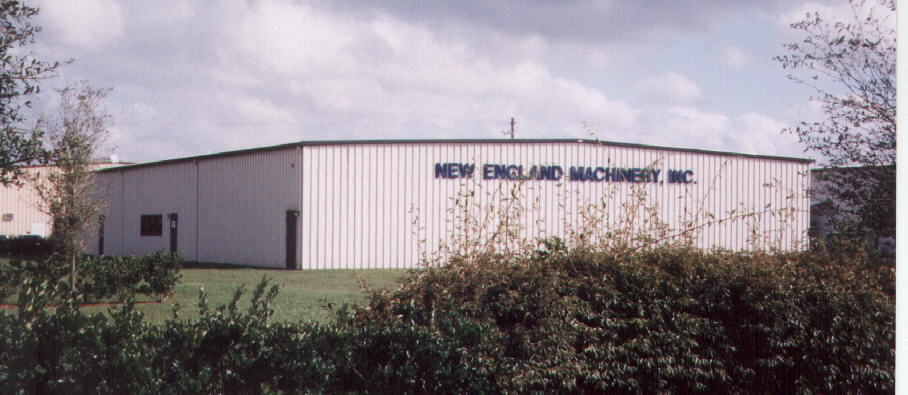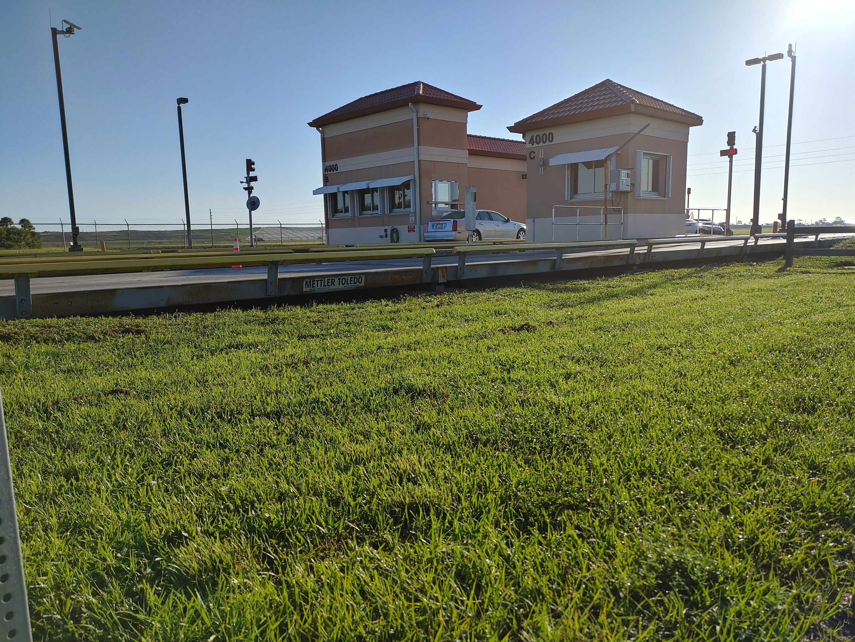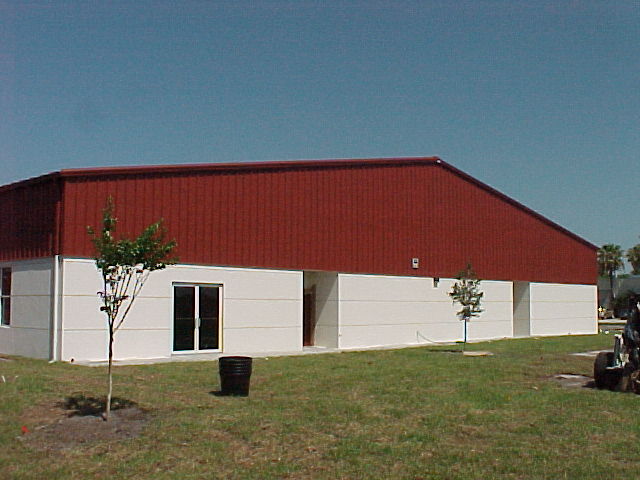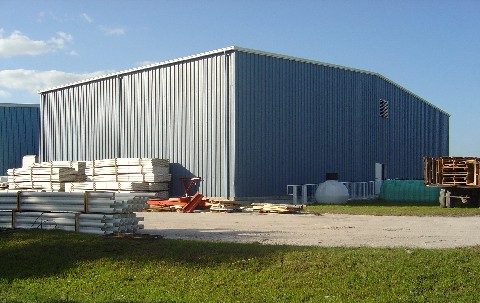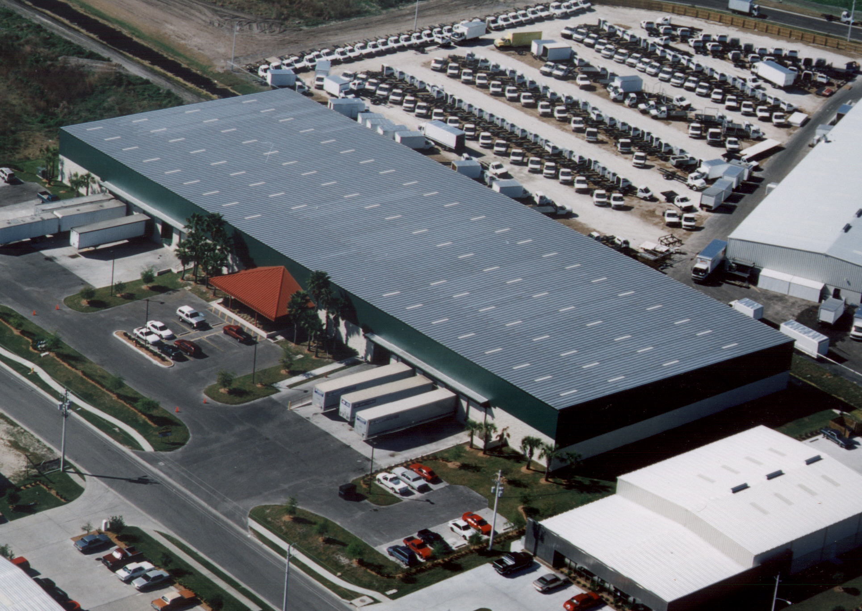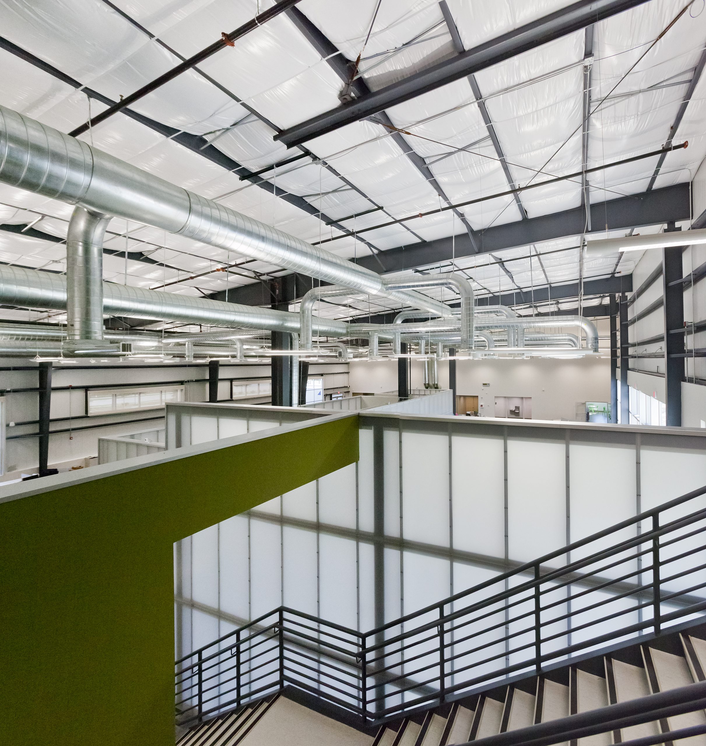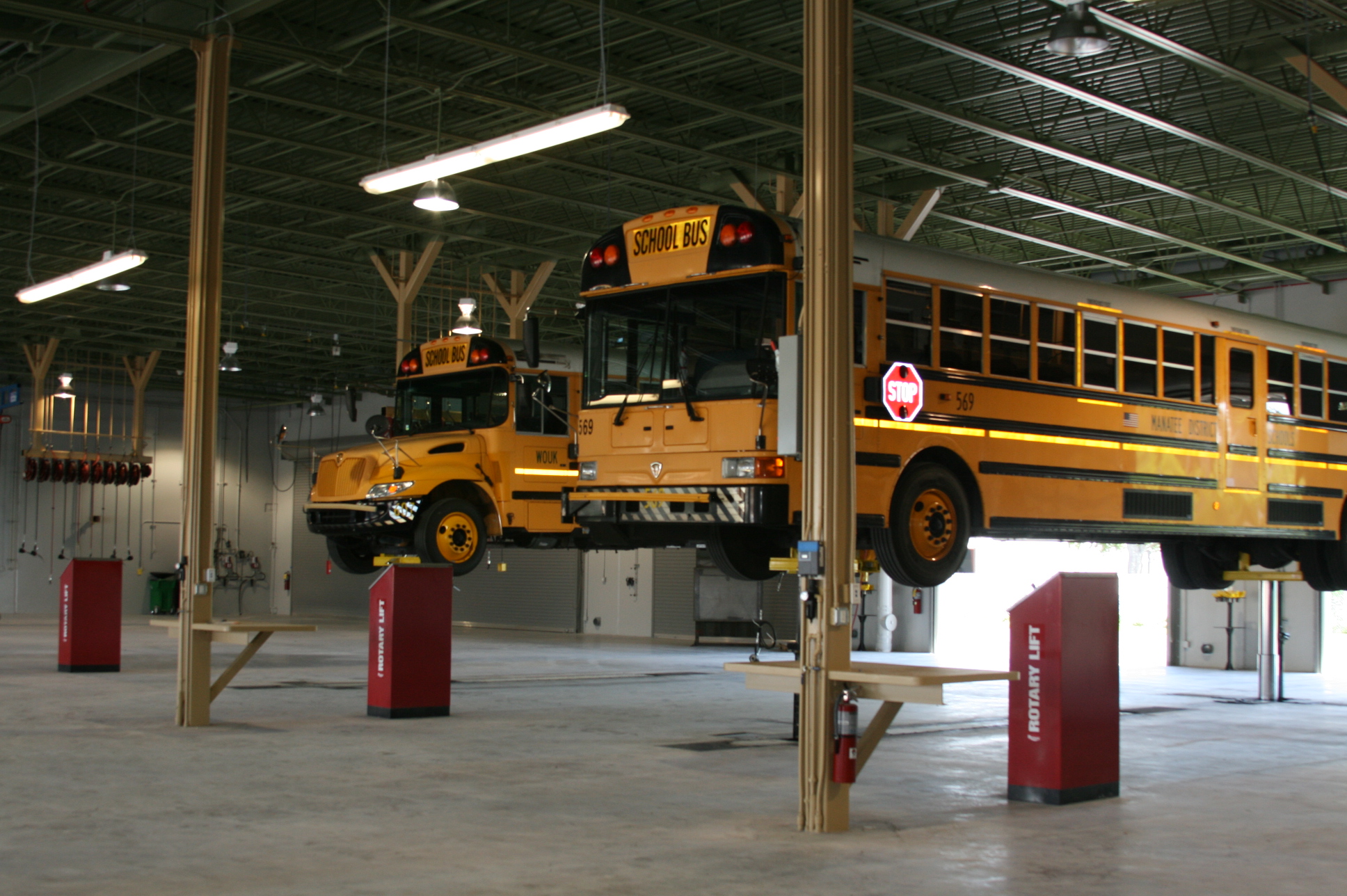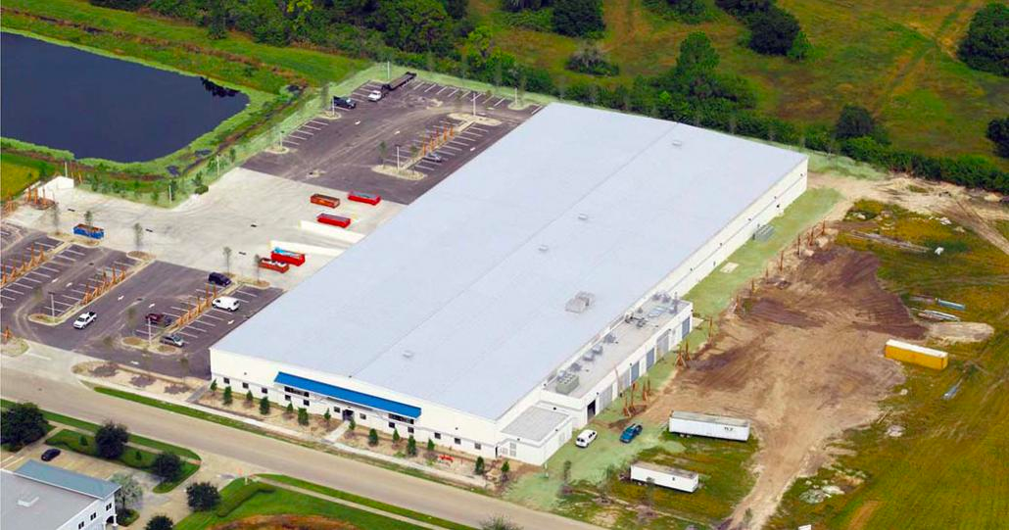Tervis Tumbler Design Center
Tervis Tumbler’s new Design Center is a cutting-edge designed pre-engineered metal building providing Tervis’ design team with its own workspace. The building is 20,000 square feet and includes and interior mezzanine structure for executive offices, meeting spaces, and restrooms. The building will also house a mock store to test alternate displays and product sales arrangements.
Site improvements include additional parking spaces, sidewalks, and water, sanitary, and storm-water services for the new construction.
