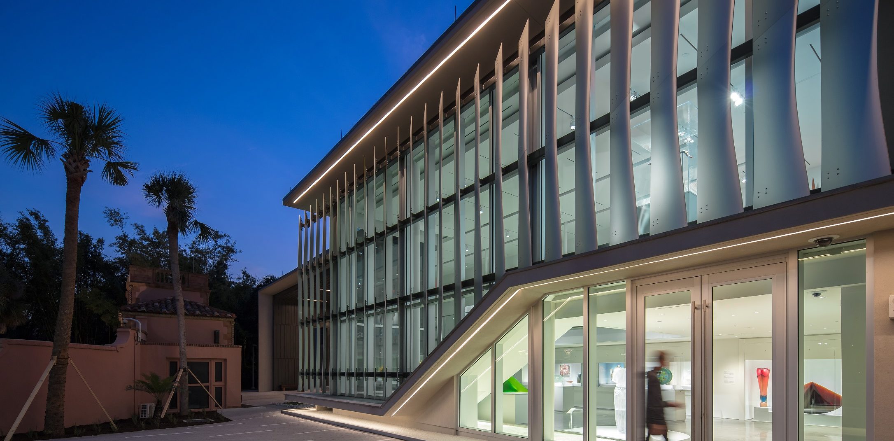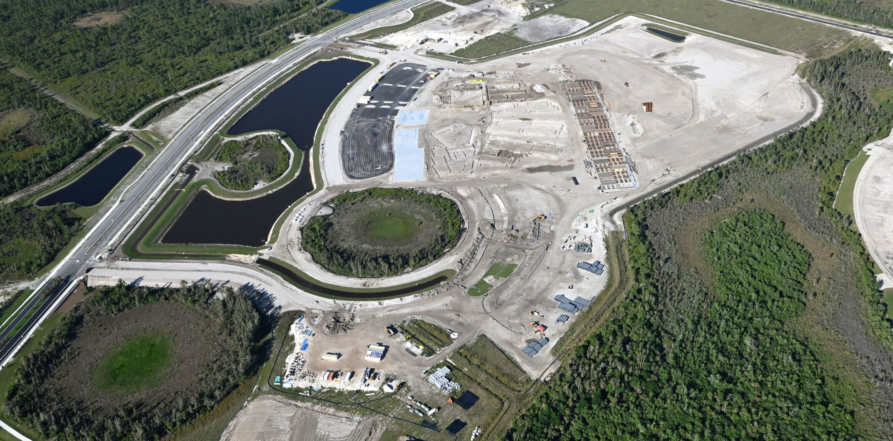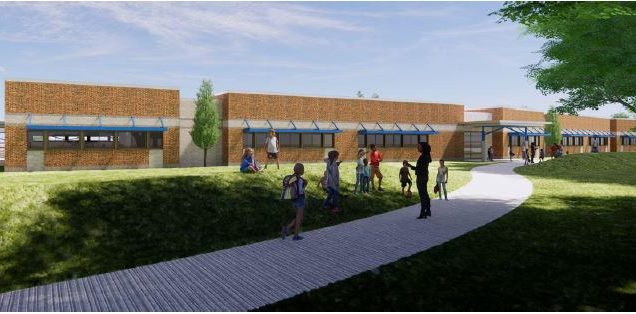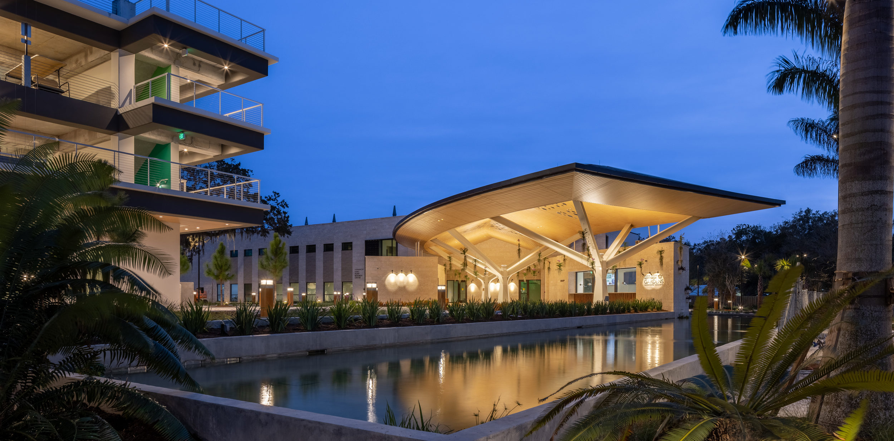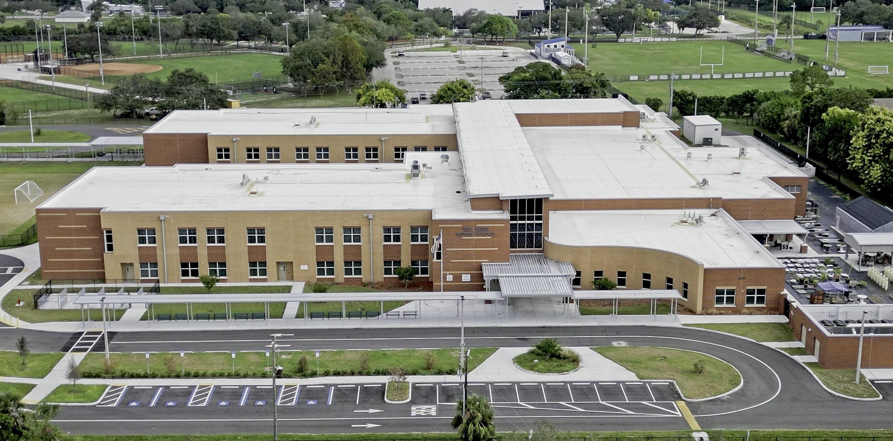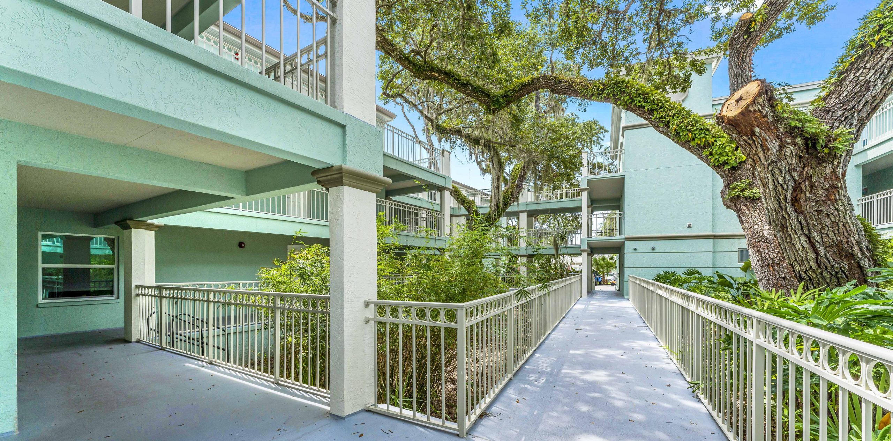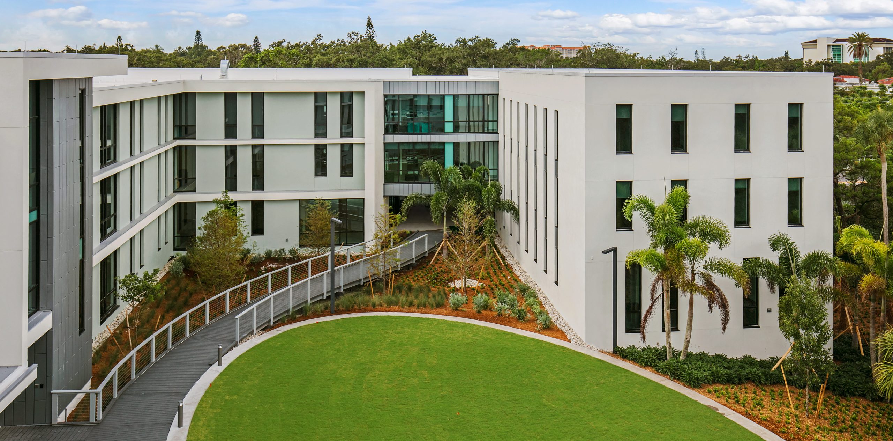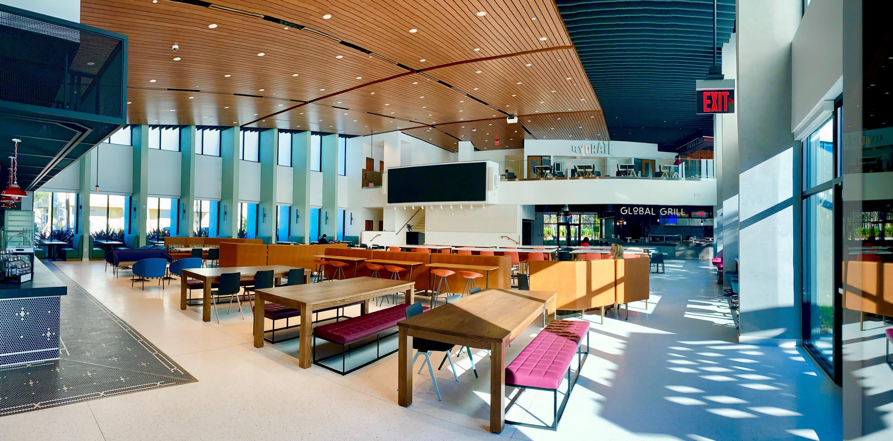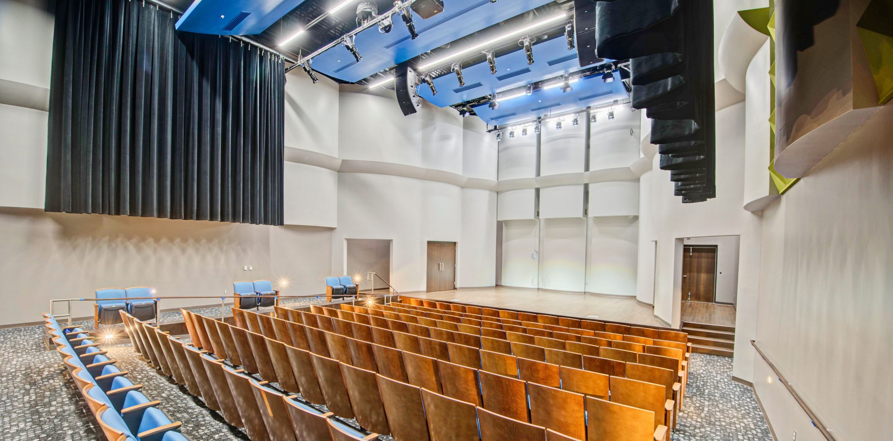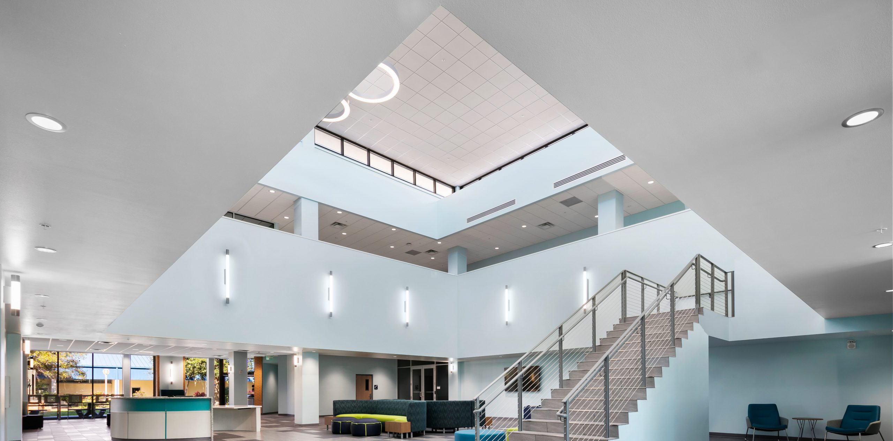New College Foundation - Keating Center
This project consisted of a 6,156 SF administration office with a great hall entrance with exposed pine timber trusses with tongue and groove pine decking. Additional rooms included a study, president’s office and the board room as well as several other offices.
The roof is a clay roof tile with two high towers. The building was designed around a one hundred year grand oak tree. The HVAC system is designed to tap into the existing campus chilled water system.
